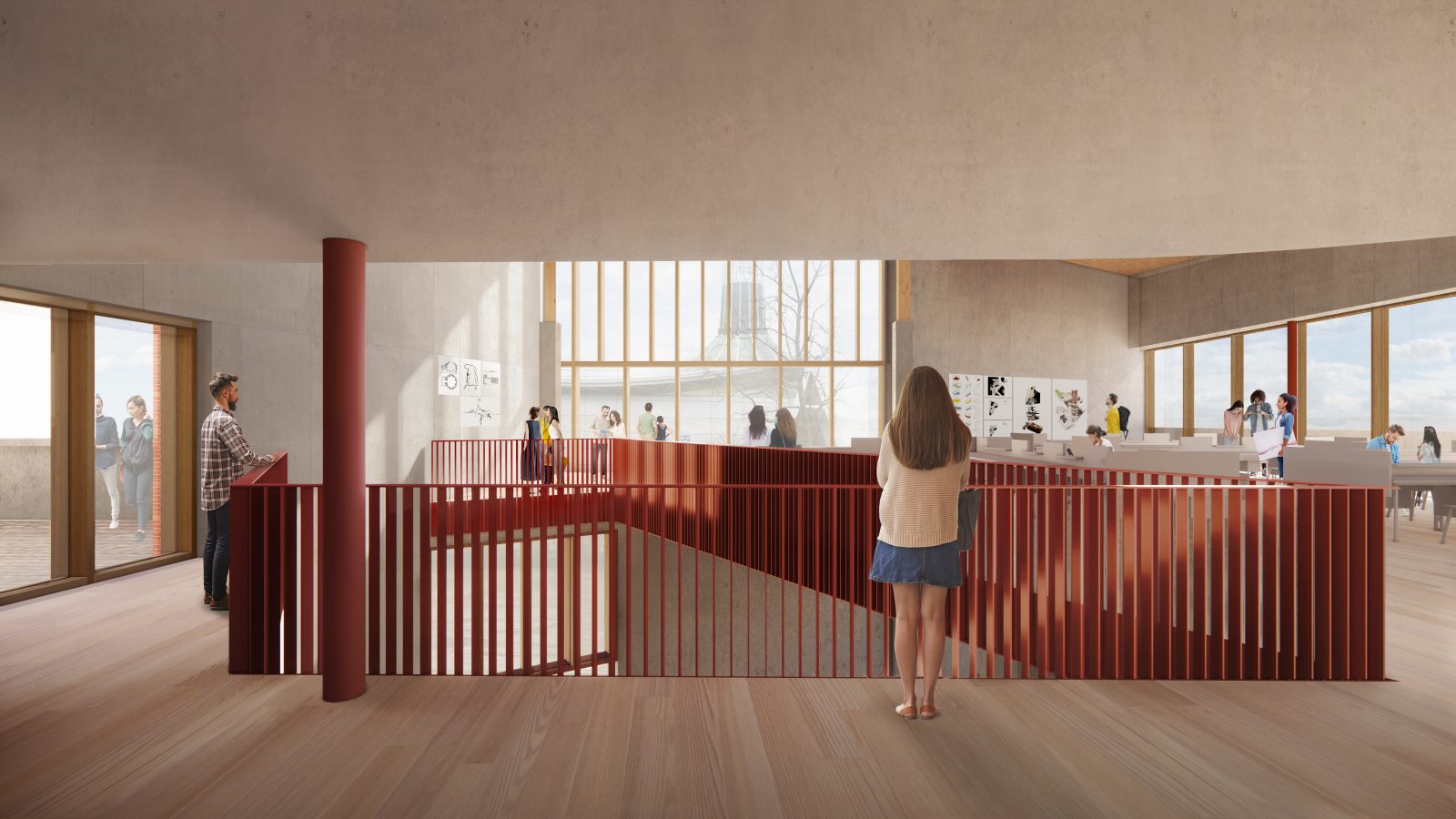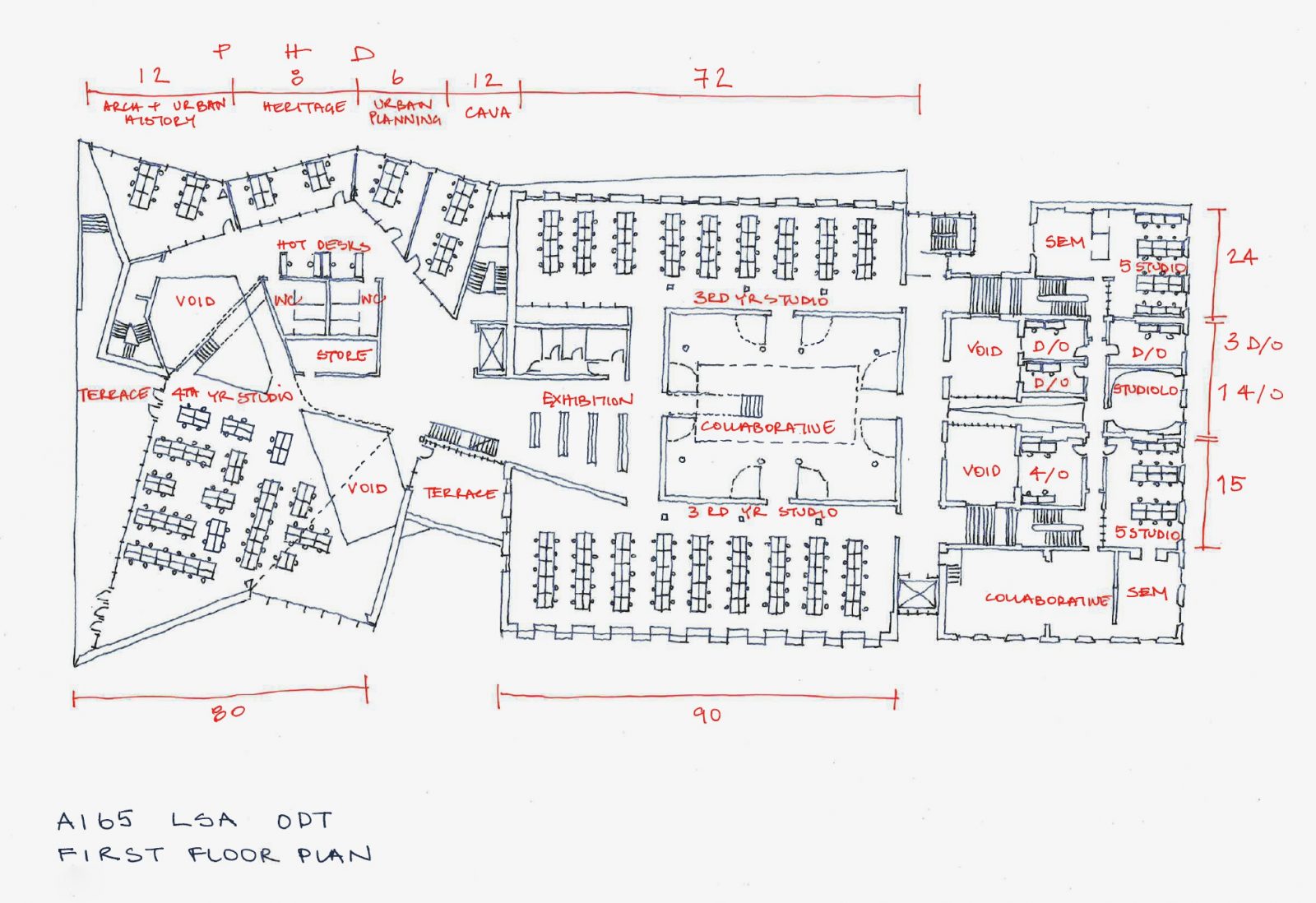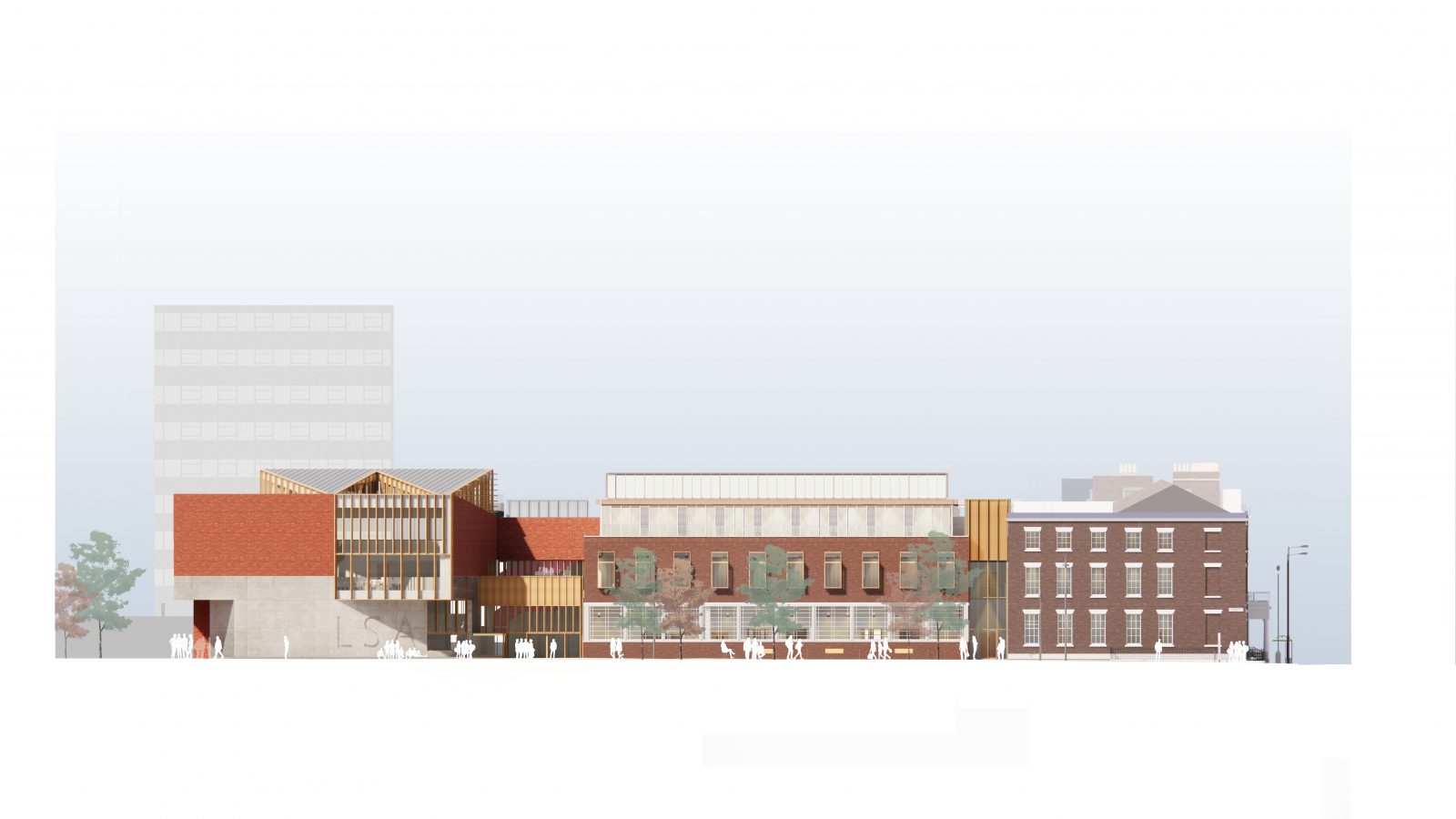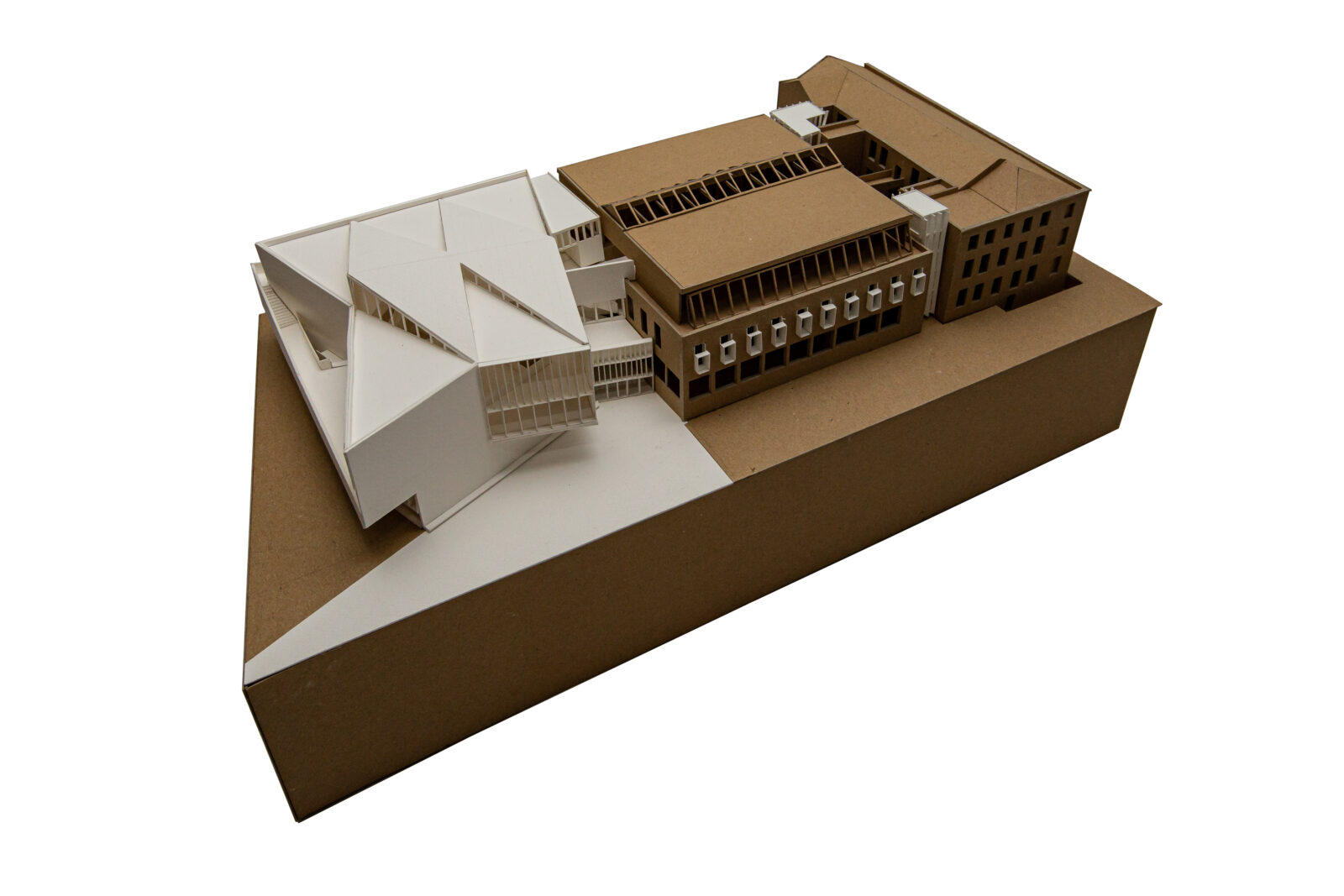The Dublin-based practice was chosen unanimously for the £23 million scheme three years ago ahead of 6a architects, Eric Parry Architects, Carmody Groarke, Haworth Tompkins and fellow Dubliners Grafton Architects.
A two-stage selection process involved undergraduates, postgraduates, staff from the school and the estates department alongside a high-profile judging panel, chaired by architecture critic Kenneth Frampton and including Tate director Maria Balshaw and architect Michael Wilford.
Plans for the proposed building, which will sit on land currently used as a car park off Bedford Street North, were submitted to the council last summer.
Advertisement
The design comprises a new-build addition of more than 2,000m², as well as a remodelling of the school’s existing accommodation. This is currently housed in a Georgian terrace and the neighbouring Leverhulme building, designed by Charles Reilly in the 1930s and revamped in the 1980s by King and McAllister.
The extension will be the first element to be built, followed by the refurbishment of the existing buildings, including the terrace, Budden Building and Sterling Gallery. This first phase will incorporate overlapping studios, exhibition and teaching space, offices and a café.
According to a planning statement lodged with the application, the new addition ‘represents a bold and striking entrance to the school, facing University Place which, in time, will be set within landscaped grounds’. This open space was the subject of an outline planning application.
The statement says: ‘The design takes its cues from the geometry of its surrounds and provides views across from the school to the Metropolitan Cathedral, itself an inspiring piece of architecture, for students to appreciate their setting and context for the first time.’
The new building will be connected to the Leverhulme building ‘via a splice which anchors the two together’ with the main entrance opening on to Bedford Street.
Advertisement
The planning document goes on: ‘Externally, the solid façades of the extension will be clad in a high-quality brick to align with the character of the campus and its heritage as one of the original “red brick” universities. At ground floor level, high-performance glazing/solid insulated panels and louvres are proposed.
‘A high quality, fair-faced, in-situ concrete façade with a lightly sandblasted finish is proposed on the first floor. The second floor façade [will feature] standard sized, hand-laid red brick. The third floor façade proposes a metal standing seam roof, with high performance glazed aluminium sections with integrated glazed louvres.’
A timber mezzanine floor is proposed between the ground and first floors.
Work is expected to start on site this autumn.

O'Donnell + Tuomey’s design for Liverpool University’s School of Architecture extension – internal view towards the cathedral
 The Architects’ Journal Architecture News & Buildings
The Architects’ Journal Architecture News & Buildings













Should an architecture school be inspirational, or bland so that the students can find their own ideas.
For me this building fails to be either, the geometry does not have the pzazz of either Libeskind or Hadid.
The plan is far too prescriptive and restrictive, and architecture students will – hopefully – be fing ways to subvert these two qualities from the start.