AJ Small Projects 2021 is now open for entries! Apply here

'Moonshine' consists of an 18th-century castellated wing, built as a schoolhouse, and an extension originally designed in 2002 by Taylor, founder of Invisible Studio. This was only completed in 2008, partly because there was no vehicular access to the site at that time, with every element needing to be carried 600m along a steep woodland track.
The original design had an exposed green oak frame and flexible skin – clad in dark grey corrugated sheet and highly glazed – that could be opened up depending on sun and wind direction or usage, in an innovative – and Taylor admits 'experimental' – passive solar design.

Occupied since by Taylor and his family, the house has now been completely remodelled to make it more energy efficient and fit-for-purpose. 'I wanted to banish the demons of my youth and move on from the house which I had designed as a young architect,' says Taylor. 'In the intervening years I have learnt so much, while technologies and materials have improved.'
Advertisement
To future-proof and make it as low-energy as possible, the building has been retrofitted to achieve exceptional levels of insulation, airtightness and autonomy.

The structural timber frame of the first house has been retained but floors, walls, windows and the roof have all been replaced and upgraded. The house was extensively thermally modelled and the glazing reduced to avoid heat loss. A biomass boiler fed from waste timber from the surrounding woodland provides heat and hot water when needed, and there is electric in-floor heating linked to off-grid photovoltaics on the roof with a battery backup.
Over the course of the last 18 years, in addition to Moonshine, Taylor has designed and constructed a number of other projects within the 100-acre woodland that surrounds the house, including a studio for the practice, a long drop toilet and the Ghost Barn.
The call for entries to AJ Small Projects 2021 launches tomorrow online with an event and panel discussion at 10am on the theme: What makes for a winning small project? Register here to attend.

Architect's view
This is the retrofitting of a project that we first designed 20 years ago to make it thermally super efficient. When we designed the building, we focused on passive solar design and were interested in making a project that was constructionally expressive, at the expense of building performance.
We’d always intended for the project to be adaptable and initially prioritised a simple, orthogonal heavy post-and-beam timber frame and non-structural partitions, expecting that we’d adapt the building as our needs changed. One of the mistakes was to have too much glass and we’ve reduced this, particularly on the north side, and wrapped the entire envelope with continuous insulation to achieve 0.1Wm2k for walls, floor and roof, meaning the timber frame is no longer exposed externally.
We’ve also installed electric in-floor heating, linked to PVs on the roof and a battery backup. When we constructed the project initially, we had no car access, and were the builders too. It was genuinely experimental initially and the downside of that is that some things didn’t work, and we’ve rectified those deficiencies now, and really focused on making the building envelope as well built as possible. As a family, our needs have changed as well – we have four children now, and one when we started.
Winning the AJ Small Projects Award at the time felt important – the building wasn’t designed as a glossy, image-friendly, high-budget house, but was an expression of our own tiny budget and steep leaning curve on an incredibly tricky site as first-time self builders, where we did most things ourselves at the same time as having another child, mainly in winter. So yes, the AJ Small Projects Award was an affirmation of the whole process of negotiating many challenges in a very intimate and personal manner.
Piers Taylor, director, Invisible Studio

Source:Mitchell Taylor Workshop
Project data
Start on site March 2020
Completion July 2020
Gross internal floor area 100m2 (extension), 90m2 (existing), 190m2 (total)
Form of contract or procurement route Exchange of letters
Construction cost £70,000
Construction cost per m2 £700
Architect Invisible Studio
Client Piers Taylor / Sue Phillips
Environmental performance data
Airtightness at 50pa 0.41 m3/h/m2
Overall area-weighted u-value 0.1 W/m2k
Design life 20 years
Advertisement
Apply to enter AJ Small Projects 2021 here
 The Architects’ Journal Architecture News & Buildings
The Architects’ Journal Architecture News & Buildings

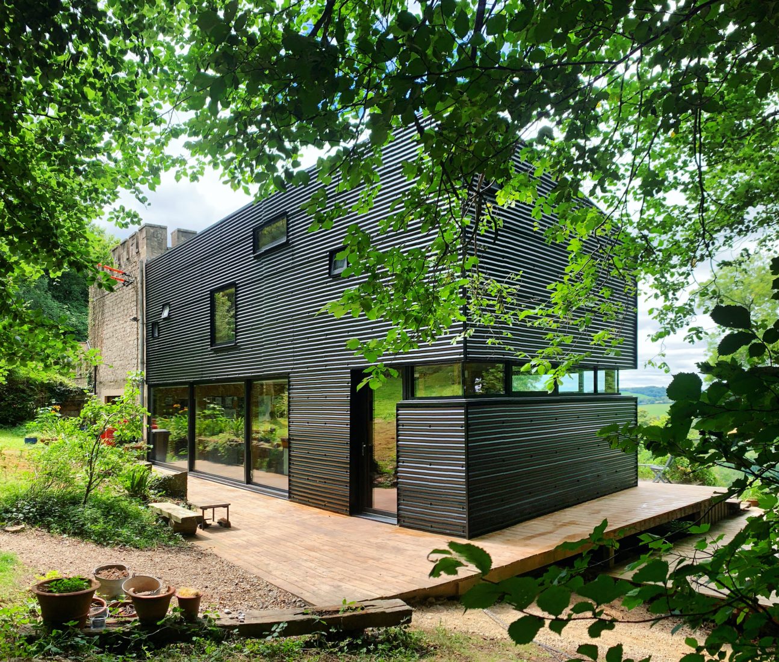
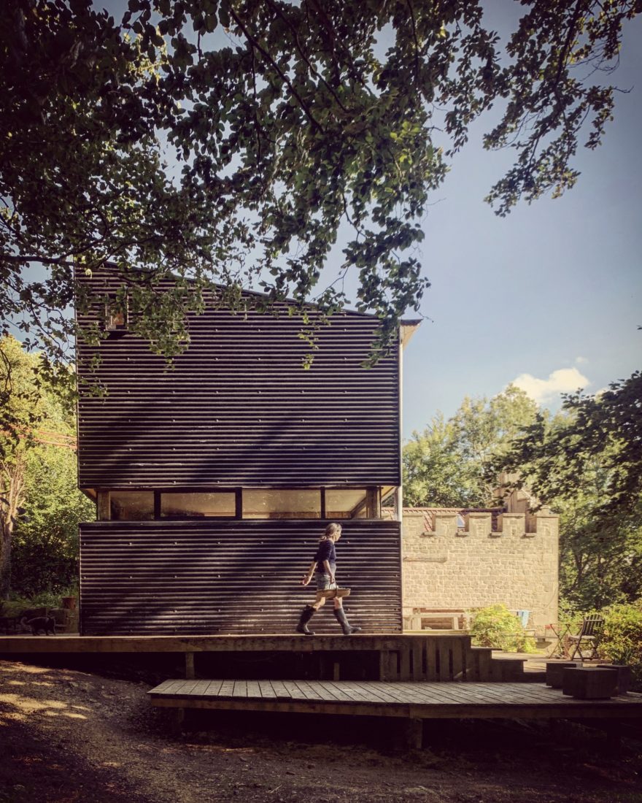
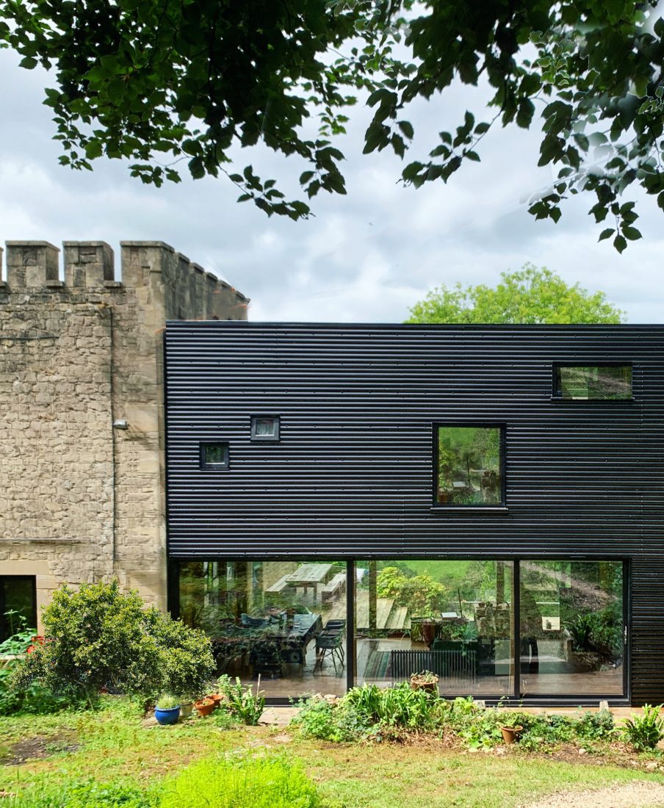
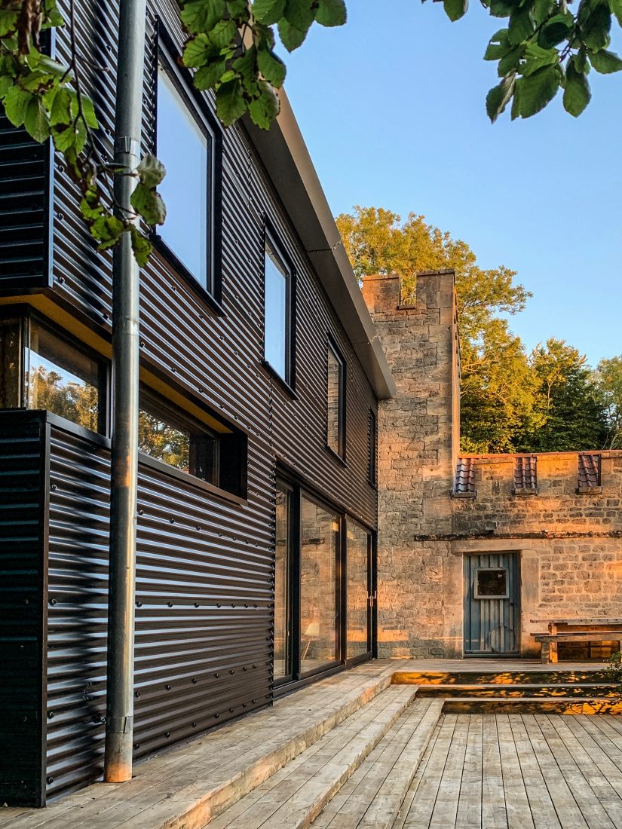



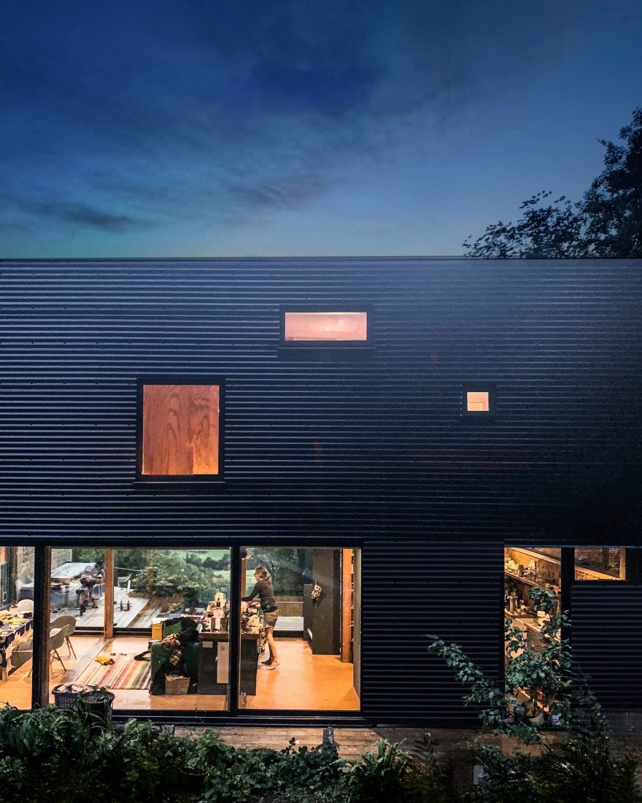
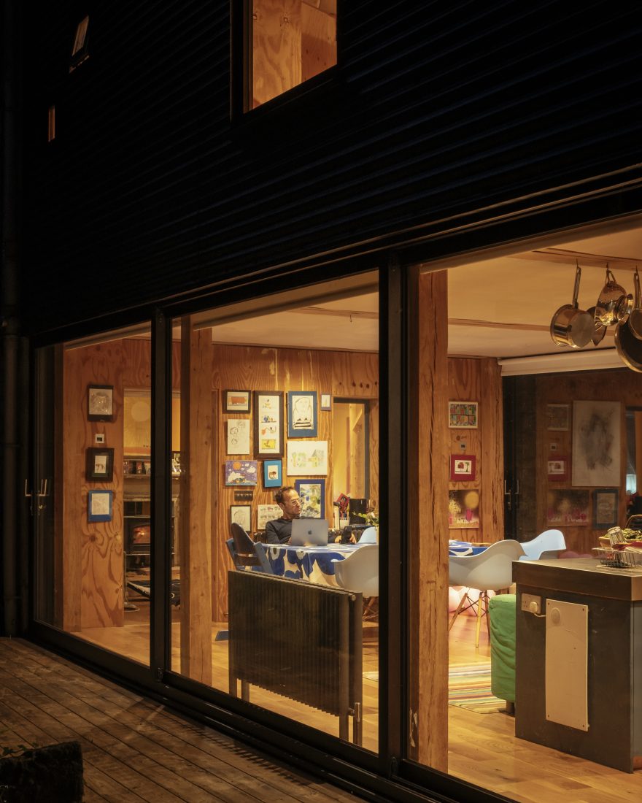
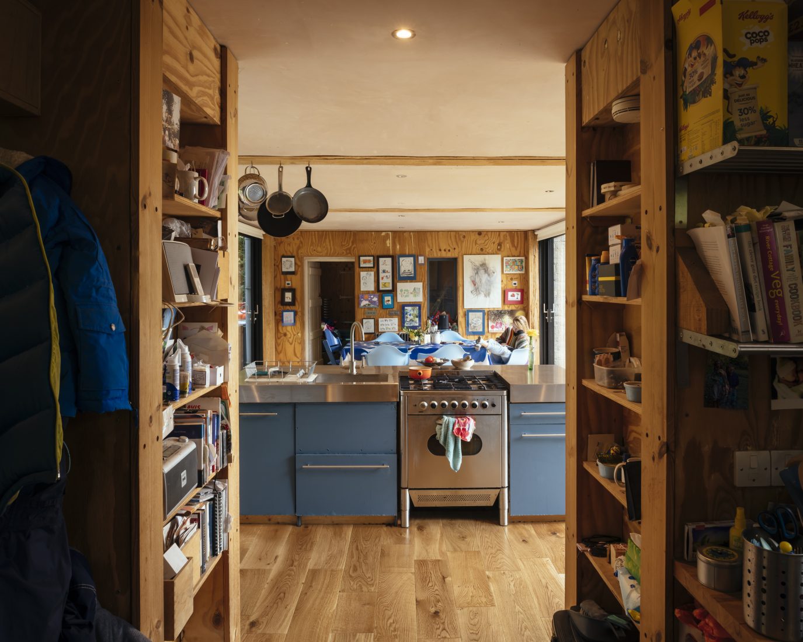














Taylor gets an inordinate amount of press considering he has only done 2 projects and one of them is his house (twice). Surely the AJ can find other interesting ‘disruptors’ in the industry.
It’s really refreshing to hear an architect talk honestly about mistakes that they have made, and how they have looked to rectify them through a retrofit. Of course, the circumstances for this are rare since any admission of error by an architect runs the risk of claims against them. Full respect to Piers Taylor for sharing these reflections on his own project. This is a really lovely house with bags of personality and character to go alongside the strong environmental performance.
He’s hardly going to sue himself but maybe the ARB will write to his wife and ask if she wants to make a claim?
Sounds like sour grapes, BEAR! Quite right RSA…it is good to see a radical ecological evolution as we lurch rapidly towards environmental catastrophe and fatal climate change. When the alien archaeologists land on a dead Earth in the far future, they will see that Piers was learning from his mistakes! Still too much glazing though…what is it with architects and glazing?! Is it just the cheapest wall envelope material? Independent POE is the only way to address the PII claims issue…the threat of POE should also help to ameliorate the ravages of Bob the Cowboy Builder, flawed procurement methods and corruption. And make them accountable, rather than blaming the architects and using them as the patsies for a broken system, with multi-million pound PII claims.
“Still too much glazing’ ?
As an extension to a building with a meagre amount of glazing, in a secluded and idyllic setting, there’s surely no just cause to criticise the amount of glazing.
It’s not exactly the scenario of an ancient, in a bath chair, parked behind acres of plate glass on some boring south coast seafront – and full marks to Piers Taylor, particularly if the remodelling was funded from his excellent tv series visiting a wide variety of thought-provoking modern houses around the world.
Robert, I think that my criticism of the large expanses of glazing is valid. It does remind me of the Farnsworth House from certain angles, and it looks like it is south facing. As I said, I am not sure where architects’ fetish for glass comes from, but it was certainly a cheap form of enclosure in early modernism. The Swiss watchmaker must share some of the blame with his ribbon windows. Most people don’t wish to live in a glasshouse, which overheats in summer and is cold in winter, they prefer a properly proportioned window wall, which responds appropriately to the points of the compass (See Vitruvius). This also provides a degree of privacy and control over daylight levels and the admission of sunlight. This default to glass walls is a major failing of modern architecture and frequently leads to ‘blinds down and lights on’ to reduce glare on screens. They then start tinting the glass, which rather seems to negate the point of deploying acres of glass in the first place. An extreme example is that monstrous blob of black glass in Norwich. This world of glass thing is big but it is not clever.
There’s a lot that I could take issue with – are you sure that large expanses of glass ‘came cheap’ in early modernism?
Large expanses of glass these days are far less inclined to cook the inhabitants in summer and freeze them in winter, particularly if – as you note – due respect is paid to orientation.
Privacy surely depends on whether the residents are ‘on view’ to others (think of the flats adjoining the Tate Modern, and compare with the setting of the Taylor house).
As for horrendous black blobs, maybe you’re thinking of the erstwhile Willis Faber Dumas offices n Ipswich? If so, I agree with you there, as the scale and reflectivity suck the character out of the neighbours, and if they’re also reflective glass you’re sunk.