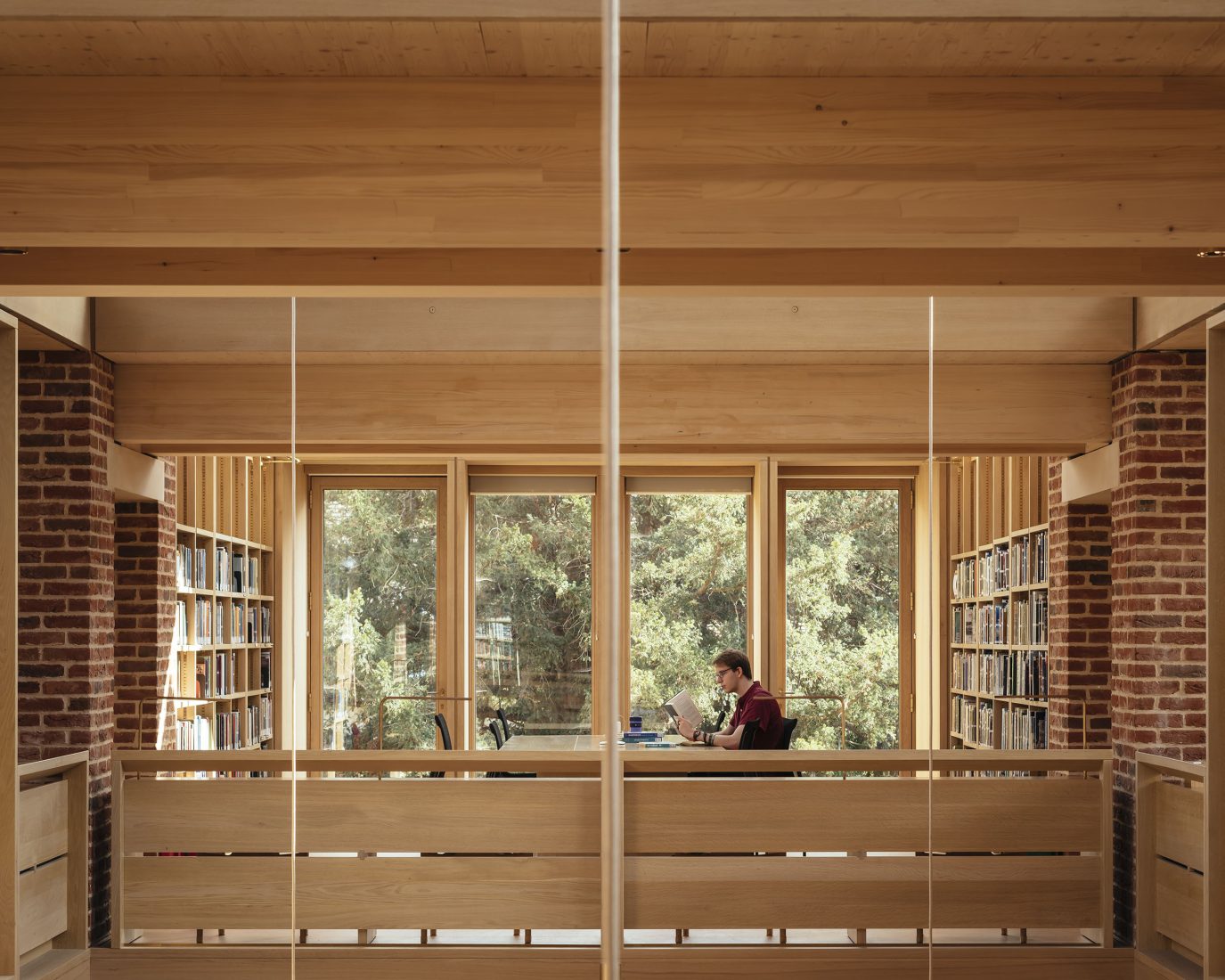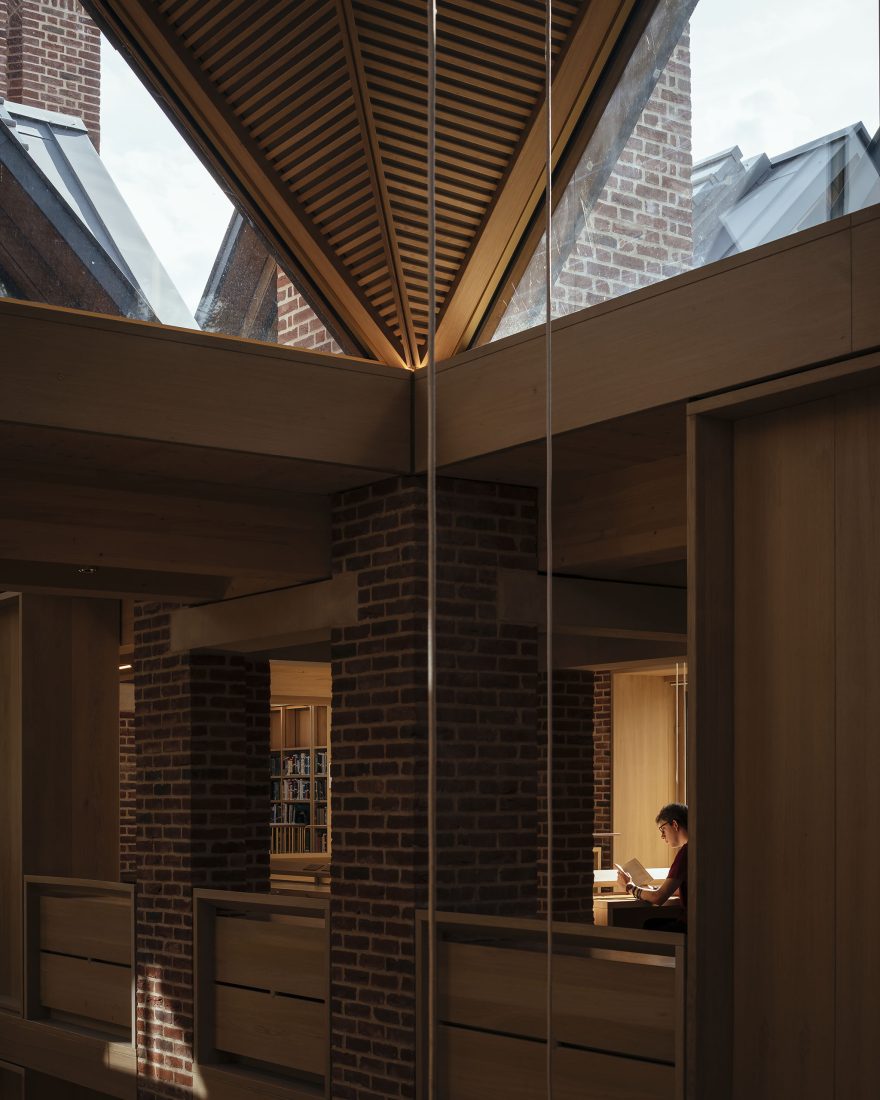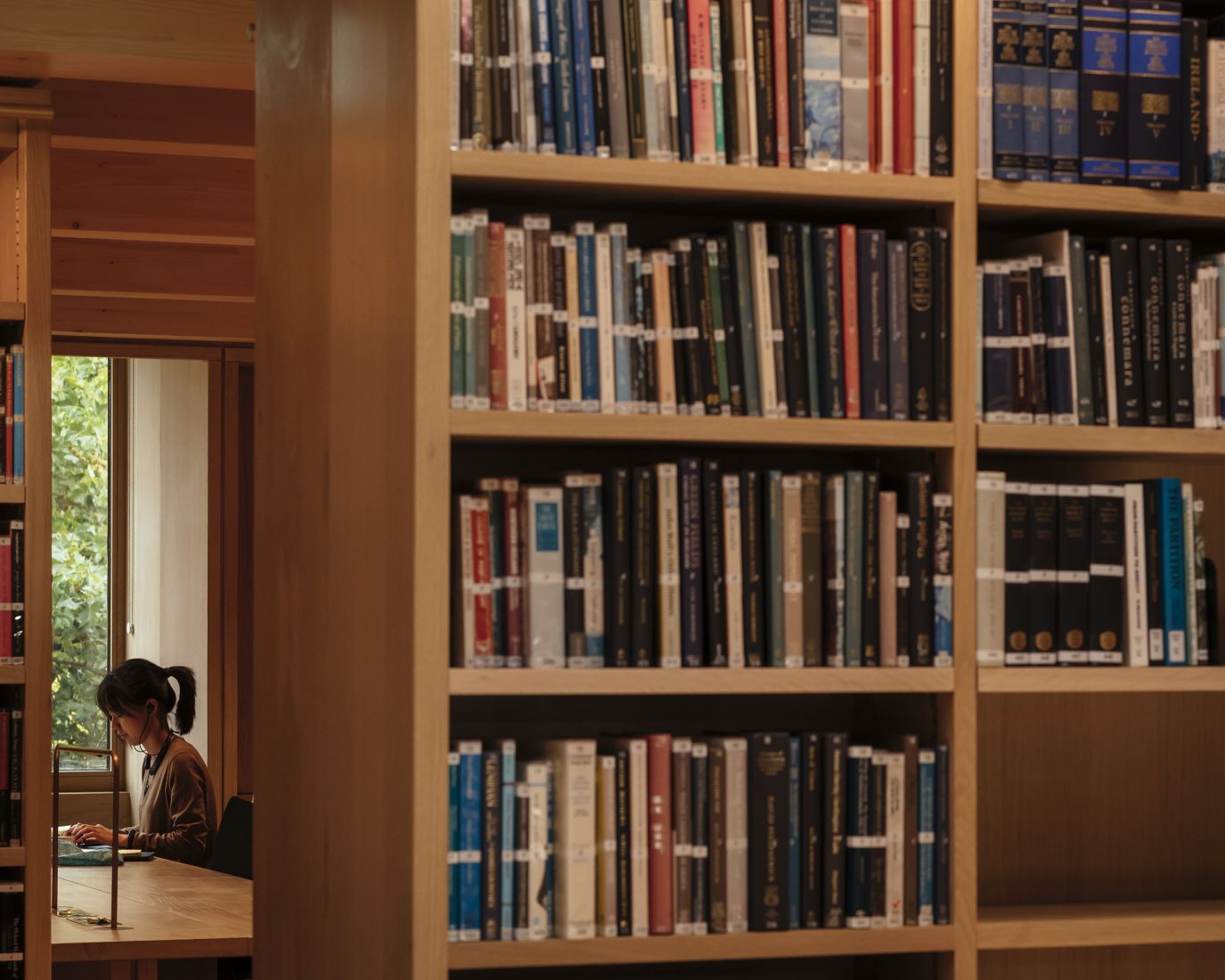The 1,525m2 building, with its load-bearing brick structure and tiered, timber interior has been built to ‘last at least 400 years’. It was both the bookmakers’ and the AJ readers’ favourite to scoop the UK’s highest architectural accolade.
It is the first time Níall McLaughlin has won the Stirling Prize. His practice had previously been shortlisted for the award in 2013, 2015 and 2018.
The ‘exquisitely detailed’ building at the 700-year-old University of Cambridge college houses a new library – open 24 hours a day – as well as an archive and an art gallery. The project, which the practice won following a competition in 2014, replaced study spaces in the neighbouring 17th-century Grade I-listed Pepys Library.
Advertisement
The Stirling judges praised the building’s ‘simple but highly effective passive ventilation and natural lighting’ to reduce energy consumption and the use of materials, including engineered timber, to cut down its embodied carbon.
Speaking on behalf of the jury, RIBA president Simon Allford, described the building as ‘sophisticated, generous, architecture that has been built to last’.
He added: ‘Students have been gifted a calm, sequence of connected spaces where they, and future generations, will be able to contemplate and congregate, enjoying it both together and apart.
‘The overarching commitment to build something that will stand the test of time can be felt in every material and detail, and from every viewpoint. This is the epitome of how to build for the long-term.’
Responding to the news, McLaughlin said: ‘This is the first time a college has won the Stirling Prize. It is good to celebrate the contribution these remarkable communities have made to the development of modern architectural culture in Britain.’
Advertisement
He added that the library had been the work of ‘many hands and many minds’ and that the college client had ‘treated with care’ the appointment of designers, consultants, builders, and craftsmen.
He added: ‘Throughout the development process, our team was supported and robustly questioned in our decisions.
‘We were asked to build for the long-term using present resources wisely’
'We knew we were building for a client who was motivated to achieve the best outcome. Our responsibility to the history and future development of this learning community was clear. We were asked to build for the long-term, using present resources wisely.'
The Magdalene library was chosen ahead of a five other shortlisted schemes, which included Mæ Architects’ much-fancied Sands End Arts and Community Centre, in Fulham, Panter Hudspith Architects' 228-home Orchard Gardens scheme at the Elephant and Castle, Hopkins' overhaul of 100 Liverpool Street, Broadgate, and Reiach and Hall Architects’ Forth Valley College – Falkirk Campus.
Also shortlisted was Henley Halebrown's Hackney New Primary School and 333 Kingsland Road residential project, which separately won the 2022 Neave Brown Award recognising the best new examples of affordable housing in the UK.
McLaughlin's victory was announced at a ceremony at RIBA headquarters in Portland Place, London tonight (13 October).
It is the second year in a row that an Irish architect has won the Stirling Prize. In 2021 the award went to Dublin-based Grafton Architects for its Kingston University London Town House project.

Source:Jim Stephenson
The jury report in full
A brief to create a college library with a lifespan of 400 years – to replace a library gifted to Magdalene by Samuel Pepys 300 years previously – is no small task. Níall McLaughlin Architects have certainly risen to the challenge with this deft and inspiring temple to learning.
The library combines load-bearing brickwork with exquisitely detailed horizontal engineered timber structure to establish a lofty, surprisingly vertical space with a complex three-dimensional tartan grid. The library draws on familiar predilections from previous McLaughlin projects – the references to Louis Kahn’s handling of oak panelled window assemblies for example, via the housing for Summerville college, while also creating something wholly particular within the setting of the wider college.
The project presents exceptional engagement with environmental design principles
As with the best of the city’s many libraries, a great diversity of spaces to read and work are established, and reflecting its planned longevity, the building feels nicely slack – bookshelves are barely half filled and an extraordinary sense of space pervades, like inhabiting a hugely luxurious treehouse.
The design of this library has been strongly influenced by the requirements to passively light - characterised by the roof lanterns - and naturally ventilate the spaces (characterised by the stack effect ventilation chimneys and openings in the roof). Overall, the project presents exceptional engagement with environmental design principles. The predicted energy performance as a result exceeds the RIBA 2030 benchmark to be one of the best performing buildings of this year’s submissions. The project is also one of the top submissions in terms of whole-life carbon considerations, and has addressed the RIBA 2025 benchmark.
The structure is dominated by loadbearing brickwork, with horizontal support predominantly in engineered timber and to lesser extent as precast lintels and support beams. These material choices have successfully reconciled the existing constraints of the historic College context to deliver a building that will present a long and sustainable service life.

Source:Jim Stephenson
 The Architects’ Journal Architecture News & Buildings
The Architects’ Journal Architecture News & Buildings

















What an interesting essay on Louis Kahn’s Exeter Library ( a different Exeter -NH)
Lets hope a new generation discover him and his work