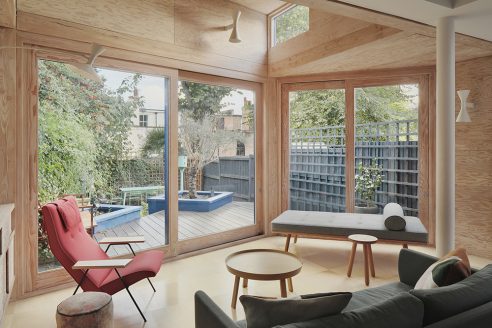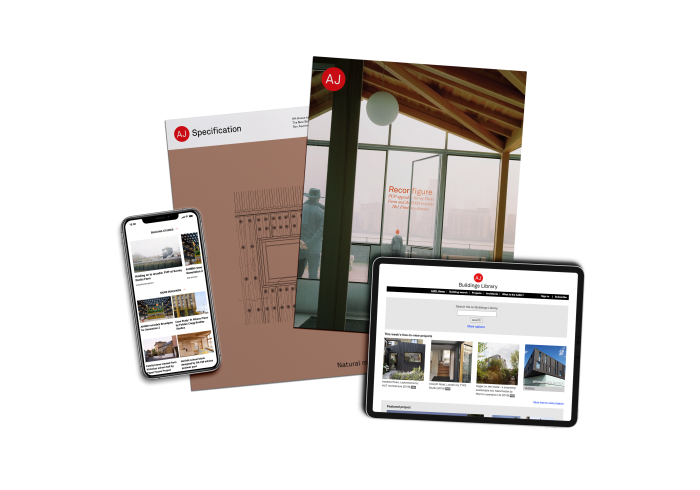Case study: Highgate House by Beasley Dickson Architects
Case study: Highgate House by Beasley Dickson Architects
A timber-framed garden room extends an Edwardian house, uniting kitchen and dining, and echoing the split-level configuration of the main building’s eight part-floors. Photography by Henry Woide

Enjoyed your complimentary access to the AJ?
Register to read a limited number of free articles
Keep reading - subscribe today
A subscription to the AJ includes:
- Every issue of the AJ
- Every issue of AJ Specification
- Unlimited access to AJ articles online
- Daily newsletter and competition updates
- Access to the AJ Buildings Library

Already a subscriber?
Log in here
 The Architects’ Journal Architecture News & Buildings
The Architects’ Journal Architecture News & Buildings