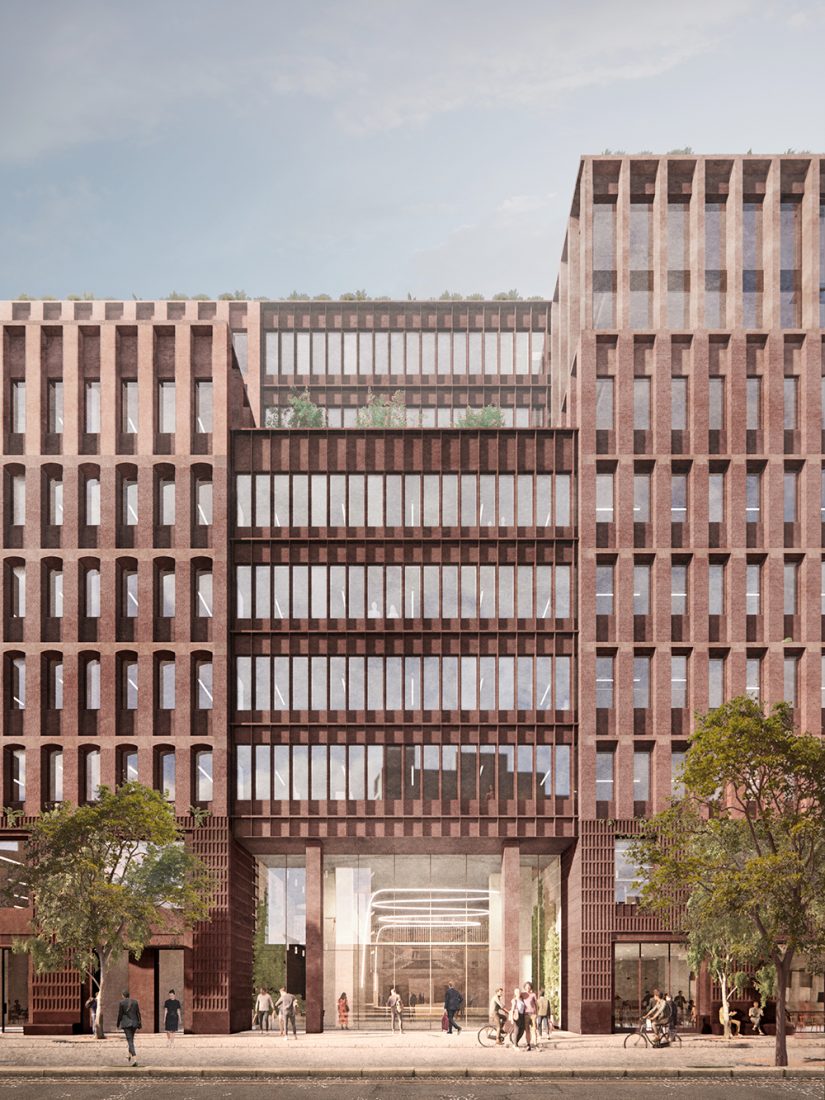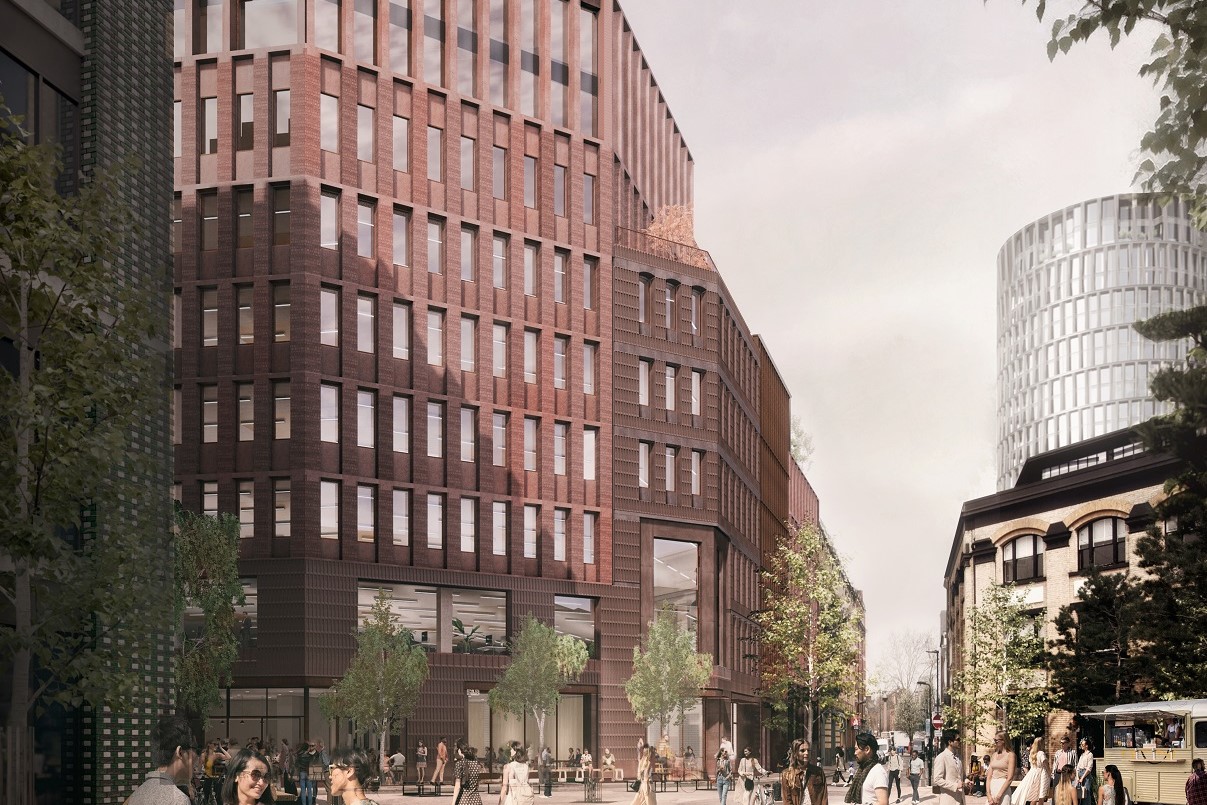The 1960s block in Paul Street, near Old Street, Hackney, was bought by developer Brockton Everlast and Quoinstone Investment Management for around £106 million two years ago.
The building currently houses the Shoreditch offices of publisher EMAP – the AJ’s parent company – along with other media outfits, fashion firms and CF Møller Architects.
Under plans recently put out to public consultation, the existing seven-storey structure, which was reclad in 2007 by EPR Architects, will be demolished to make way for a ‘21st century workplace for the city’.
An environmental impact assessment screening option lodged with Hackney Council earlier this month states: ‘The proposals are for the redevelopment of the site to replace the poor quality, office use building that is set-back from the street behind a perimeter fence, with a high-quality building that will activate all three street frontages and provide multiple functions, including co-working, retail, roof terraces and central gallery atrium.’
The scheme also aims to create a ‘dynamic and permeable ground floor’, add ‘significant increases to the urban greening of the site’ through new planting and a series of ‘garden bridges’ across an internal courtyard.
The consultation website insists the new block would address ‘the challenges of climate change by creating an ultra-low carbon building and placing sustainability at the heart of the project’.
But while the foundations of Telephone House will be retained, this accounts for only around a quarter of the existing building’s volume and embodied carbon.
Justifying the proposed demolition, Piercy & Company director Pete Jennings said the decision had not been ‘taken lightly’ and the practice had spent 12 months ‘exploring how it might be adapted and improved’ before opting for a new block which would result in an ‘exciting and sustainable future for the site’ (see full statement below).
The team, which includes engineering consultant Cundalls, said the proposed development was targeting a 40 to 50 per cent reduction in operational carbon when compared to currently-under-construction buildings (in comparison to Part L 2013 London Plan Baseline measurements).
The plans by Piercy & Company, an Architects Declare signatory. also feature 31,000m² of naturally ventilated office floor plates, heat pump heating and cooling and heat recovery systems.
The AJ’s RetroFirst campaign, which launched in 2019, has sought to make retrofitting existing stock the default choice of developers in the face of the climate emergency. The campaign has sought to shine a spotlight on unnecessary demolition and calls on the government to support building reuse through reforming tax and planning policies, as well as through its own procurement.
The AJ has contacted the client for comment.
Following a second public consultation later this month, Piercy & Company’s plans are expected to be submitted to the local authority before the end of the year. If approved work could start on site in 2023.
The architect’s view – Pete Jennings
Our proposal for Telephone House in Shoreditch is the result of a two-year-long process of design and debate backed by a really engaged client and empowered design team. We’re really pleased to now be in a position to share it with the local community.
The existing 1960s building makes poor use of a well-connected and prominent opportunity site. We spent much of the first year of our involvement exploring how it might be adapted and improved; stitching in new floorplates to the old, strengthening and extending the existing structure. The existing building form, structure and relationship with the site meant decisions around the merits of these options were never straightforward.

Source:Piercy and Company
Our design retains significant substructure and replaces the building above ground, reinstating the street edge and introducing an open lightwell in the centre of the building. This means we can use natural ventilation and daylighting for the majority of the floorplate and achieve ambitious reductions in operational carbon. The result is a generous loose-fit building with 170m of new active frontage that we believe will form a flexible and enduring part of Shoreditch.
Of course, decisions to replace buildings like this aren’t straightforward and shouldn’t be taken lightly. There is no one-size-fits-all solution and we have the responsibility to research all options and make informed decisions. We think our proposals are the right move forward for Telephone House and will create an exceptional new workplace for a range of businesses - including new affordable workspace for local businesses – and an exciting and sustainable future for the site and this part of the city.
 The Architects’ Journal Architecture News & Buildings
The Architects’ Journal Architecture News & Buildings










I wonder how much of the argument for complete demolition above ground might be founded on not being able to plonk another couple of storeys on top of the existing structure?
The steady stream of projects involving flattening office accommodation and building anew to a significantly greater height and floor area seem to fly in the face of the upheaval in working practices that’s been accelerated by the impact of the plague.
Is the demand for central London office space really ‘on the up’? Or will the less attractive space become residential – and, if so, what guarantee of quality?
In the case of this building, if the cladding is only 14 years old could it be recycled as such – or would the cost of dismantling (and then upgrading to meet current standards) rather than smashing really compromise the viability of the project?